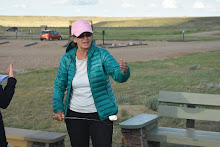A year ago I had to place conduit in the exterior walls before we poured the concrete. (see picture below)
Here you see me cutting our building blocks with a drywall saw for the electrical outlet in our bedroom. (September 2011)
Can you see those grey pipes sticking up above the wall? Those are the conduit pipes in place before we poured the concrete into the exterior walls. (photo Sept 29, 2011)
It was a little tricky trying to get the correct location as well as the correct height but yesterday when we sorted and placed the kitchen cabinets I was delighted that the outlets were actually in the places we wanted them and at the correct heights. Remember, when I installed the conduit there were no interior walls, no floor, no roof. I stood on our stone base and measured where I thought the cabinet height would be once the insulation and concrete floor were installed.
Then in the spring, way back in April, Mary and I installed our potlight boxes. Once again we relied on the drawings Solares Design had prepared for us and yesterday guess what. All is good. The pot lights are all in the right locations, each for a specific task and most on their own switch as we need to conserve energy.
We are delighted with our design, construction and the way our house is able to store energy when the sun actually shines. This stored energy (in the form of heat) is released back into the building as the sun disappears and the outside temperatures start to drop. Once we get the attic insulation in, the thermal performance of the house will improve dramatically. The attic spray foam is scheduled to go in October 3rd, with 14 inches of blown in cellulose insulation going in on the 4th. We also expect our "Generac" generator to be installed that week so another busy week up here in Bancroft.
Thanks for stopping by and keeping an eye on us. Any questions?
Thursday, 20 September 2012
Subscribe to:
Post Comments (Atom)







No comments:
Post a Comment