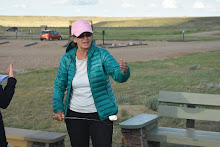Today is the second day the construction crew has been on site and they are making noticeable progress.
We are at the footing stage. Measurements are critical and elevation must be taken into consideration every time a board is attached to the forms.
Another consideration is the stability of the soil under the footings. Here Jeff uses a tamper to prepare the soil for the forms.
Check the plans, ................................. measure accurately, ...................................... check the plans, seems the order of the day when working on a building site.
This is the reference board, attached to a tree. It gives a permanent marking for the elevation of the slab, height of gravel bed, top of slope for the back-fill. This post can not move during the entire project. Each day the transit is set up using this board as reference.
It will be next week at the earliest before we start laying these blocks. The first course is laid in mortar, the remainder are dry stacked to the roof trusses. You can get more information about these blocks by going to:
www.durisolbuild.com
Thanks for stopping by; I'll have more pictures in a few days.
Tuesday, 23 August 2011
Subscribe to:
Post Comments (Atom)










No comments:
Post a Comment